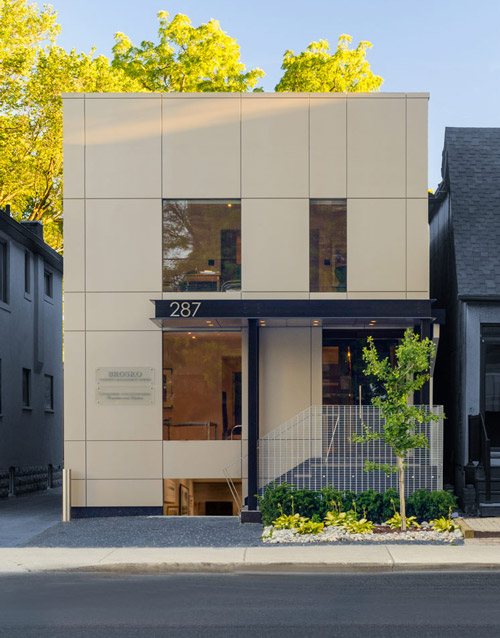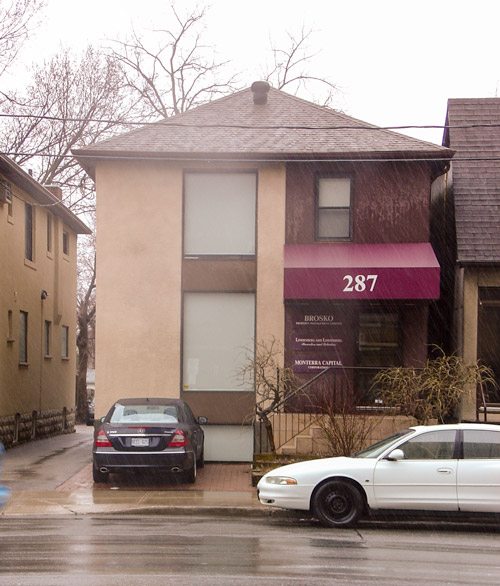William L. Adler & Associates Ltd.

287 Office Building
The complete renovation of the façade and main floor interior of this modest office building on a major Toronto thoroughfare was the result of a design process that asked many questions, the least of which was about its presence on this avenue. After exhaustive discussions with the participants, it was agreed to proceed with the proposal. It did seem to some an extremely radical facelift. The result is an elegant, calm & sophisticated face on the street.
This calm feeling was created in part by the use of the highest quality materials including granite, stainless steel, bronze and titanium metallic finished Alucobond® panels.
The new protruding canopy not only protects the entry from inclement weather but gives a dimensional feeling to the complete structure and serves as a beacon on the street. The pad of black basalt setts contrasts with the calm flat wall surface of the building, yet allows for the quick and safe entry of couriers on this busy avenue.

- Discussions with all of the partners in the project to develop the goals
- Completed concept development and preparation of the documents package for permit & tendering
- Detailed specifications for all finishes, cabinetry, woodwork, electrical , stone & metal work
- Detailed specifications & selection of all finishes, hardware and lighting – interior & exterior
- Co-ordination with the General Contractor & Sub-trades as requested by the clients
