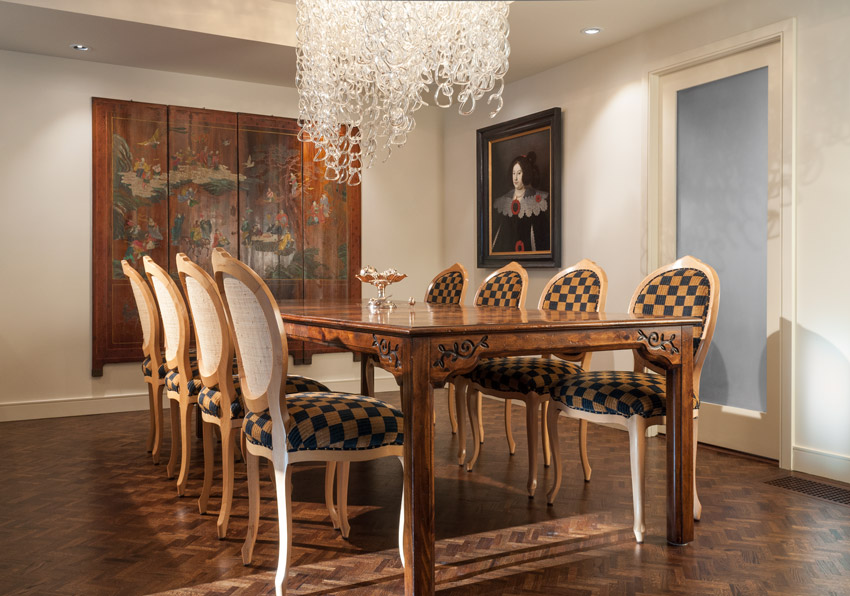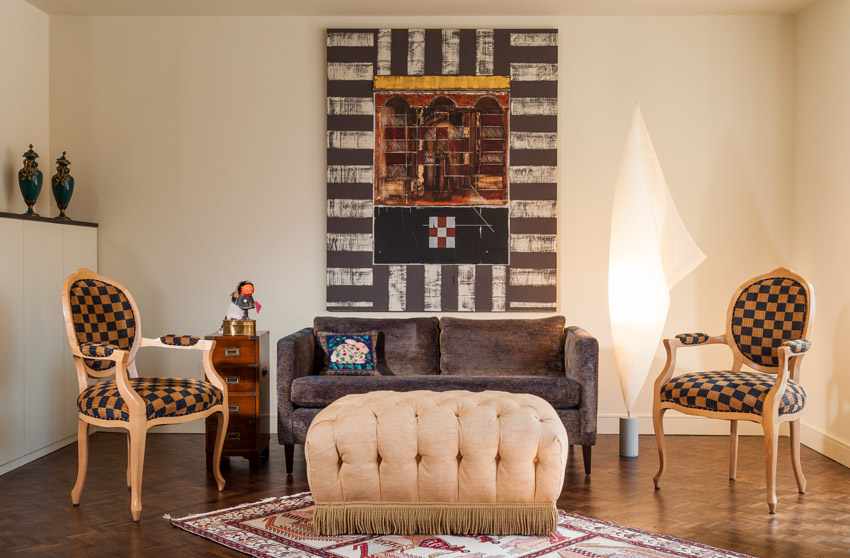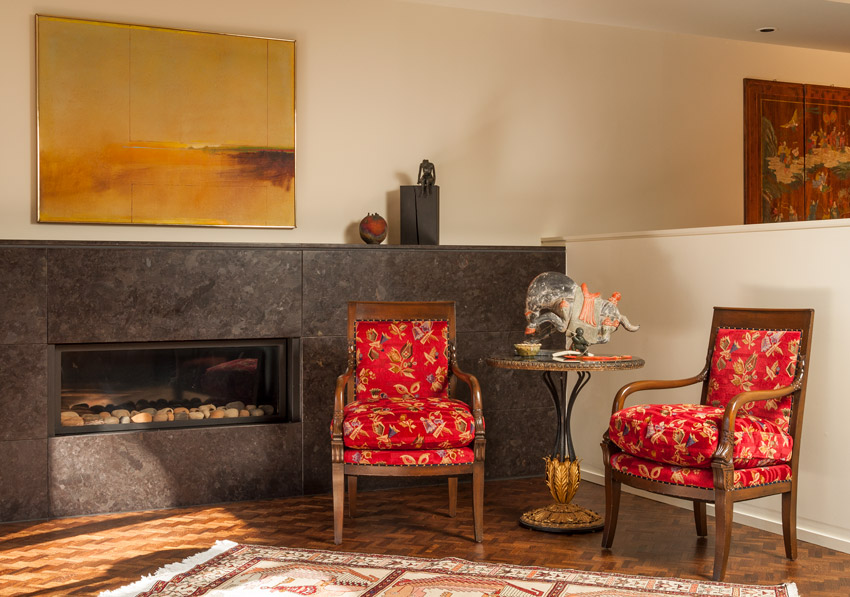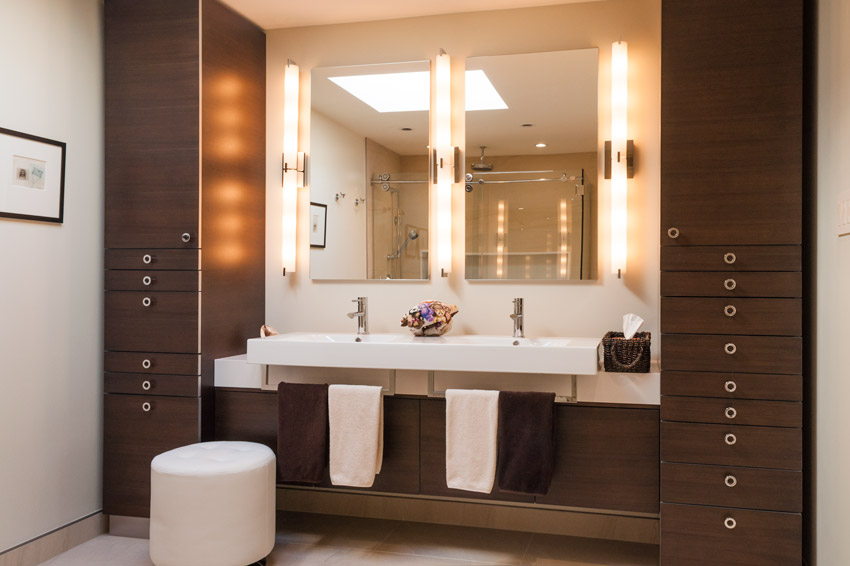William L. Adler & Associates Ltd.
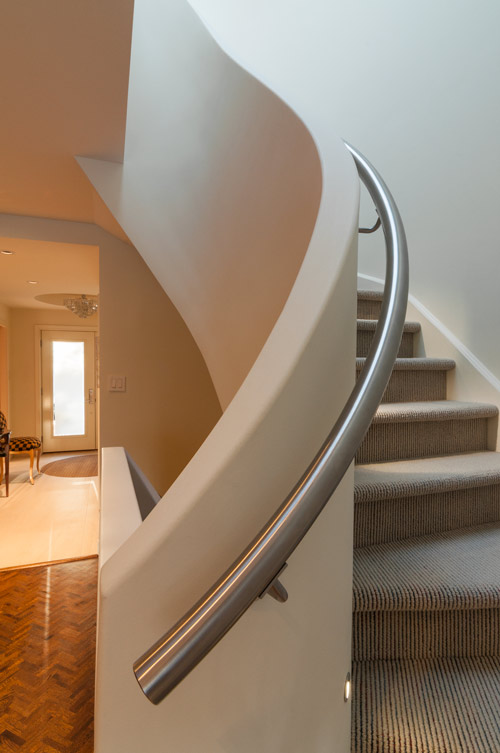
LOWER VILLAGE GATE RESIDENCE
Clients of long standing called to say “…We’re moving again and this time, we are down-sizing…”. That is the conversation which began the work on this 3 level townhome with excellent “bone structure” which was going to need more than TLC and a new kitchen to bring it to their standard.
Having worked with this couple on two previous residences; their tastes, their design sensibilities and their art collection were all known commodities. This latest purchase initially presented as a great number of small, dark low-ceiling spaces. The vision was to one of open, light-filled spaces ready to accept their storied furniture pieces, art collection and a unique bicycle storage & washing facility.
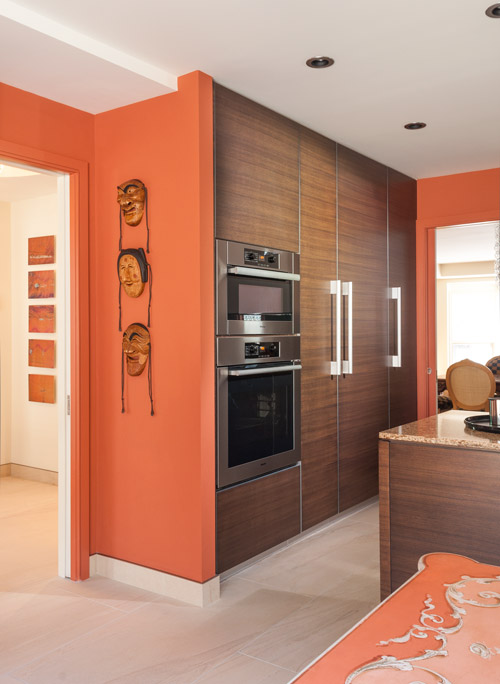
The lowest of the 3 levels contains a large family entry from the parking garage with an ample coatroom to one side and on the other, a 5’0” wide sliding panel which reveals a bicycle “parking” area with a custom stainless steel washing facility for the bicycles. Beyond the foyer is a Great Room which is warm and comfortable with dark oak floors, twin Magestretti leather sofas, a pair of Baughman swivel chairs, a gas fireplace and all surrounded by custom built-in cabinetry. Large glass doors open to a terrace on the ravine’s edge.
The gently curved staircase rises to the main floor where expansive views of the ravine and park system continue from the now generously proportioned living and dining areas. The new kitchen of rich walnut, granite and large format porcelain floor tiles created a professional Baker’s paradise and a perfect showplace for an early 19th century Italian games table in the breakfast area which is now surrounded by 4 Montgolfier Louis XVI chairs. The adjacent bay window faces the morning sun and the private terrace. The staircase to the upper level is flooded with daylight from the roof top skylight which illuminates this atrium – like space.
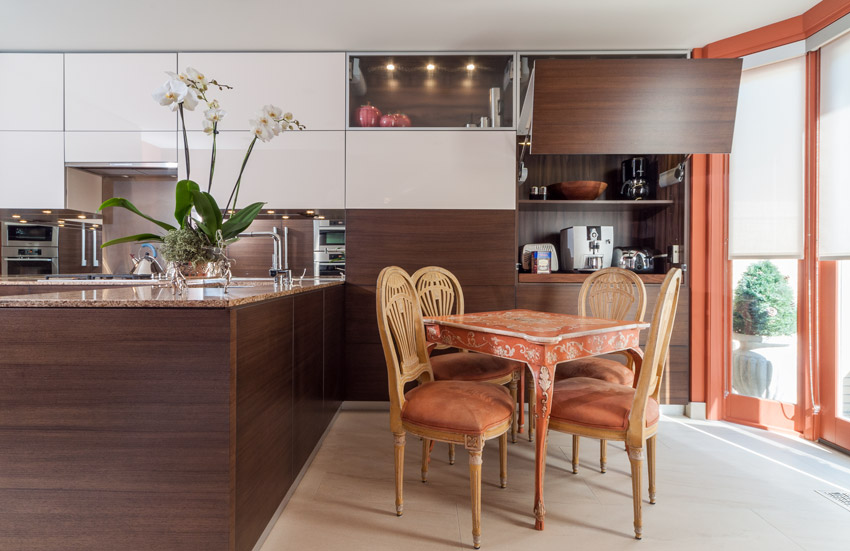
The services supplied by WILLIAM L. ADLER & ASSOCIATES LTD. to design and complete this project included:
- Concept development in co-ordination with the clients regarding their down-sizing and specifications of all technical & storage requirements.
- Preparation of complete documents package for construction tendering
- Co-ordination with the Condominium Management Office, General Contractor and Sub-Contractors. Along with site supervision as requested by the Clients & the G C.
- Design, co-ordination & installation of the complete décor.

